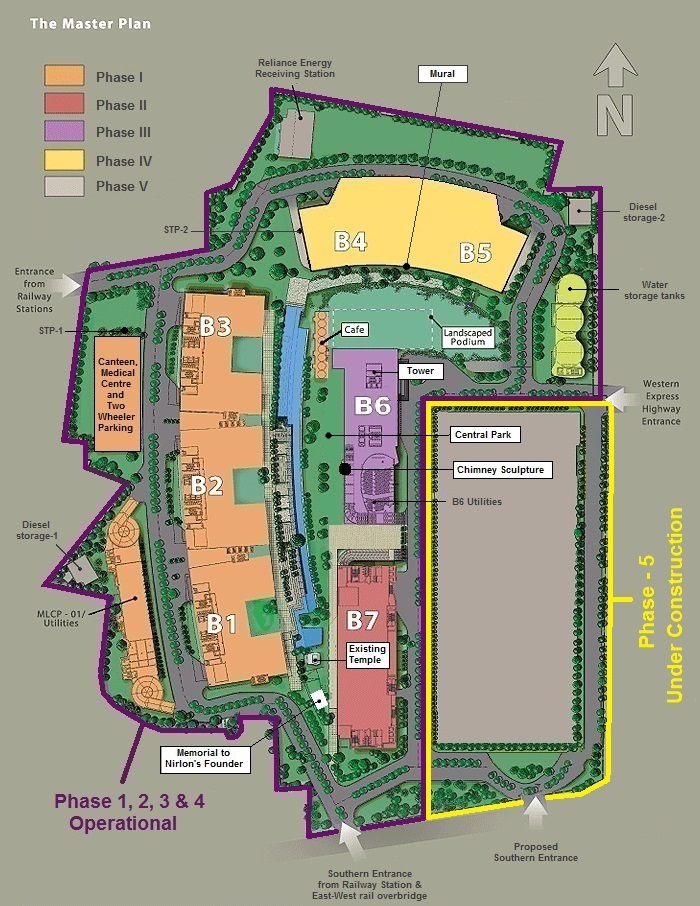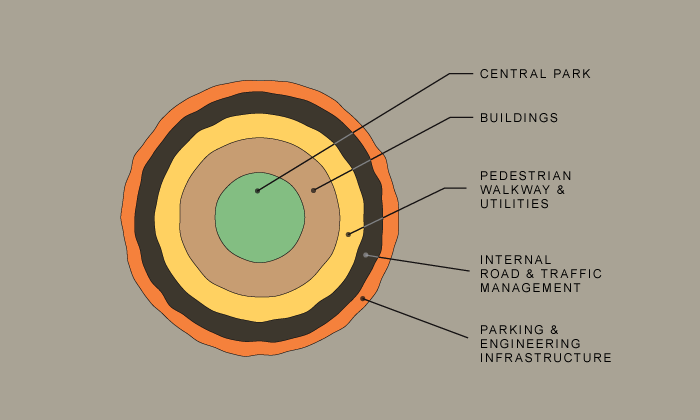Central Park & Buildings
The master plan was conceived with an extensive, sylvan, traffic free central park at its core, around which buildings are thoughtfully located to create the ambience of an urban oasis. (See Diagram 1)
Pedestrian Walkwaky & Utility Ring:
The buildings are, in turn, encircled by a broad, tree-lined walking path, showing in yellow, for ease and convenience of pedestrian movement. (See Diagram 2)
Below this pedestrian walkway runs an underground ring of state of the art utilities/services, shown in red, designed for efficient and clean maintenance. These include electricity and fiber cabling, storm water drainage and sewerage lines, chilled water lines, fire hydrant lines, potable water lines etc. (See Diagram 3). |
 |
| |
Internal Ring Road:
The pedestrian walkway is bordered by a two way, four lane, external ring road, shown in black. This road includes a dedicated bus/contract vehicle lane (adjacent to the pedestrian walkway) and a dedicated turning lane/median, to ensure free movement of traffic in the other two lanes. (See Diagram 4)
Parking & Engineering Infrastructure
Finally, to the outside of the internal road, shown in orange, is a 9-level Multi Level Car Park (MLCP) housing the engineering infrastructure i.e. DG sets, chillers and other HVAC equipment, as well as the electricity receiving station/s, substation/s, sewage treatment plants, etc and diesel storage facilities. (See Diagram 4) |
 |
|




